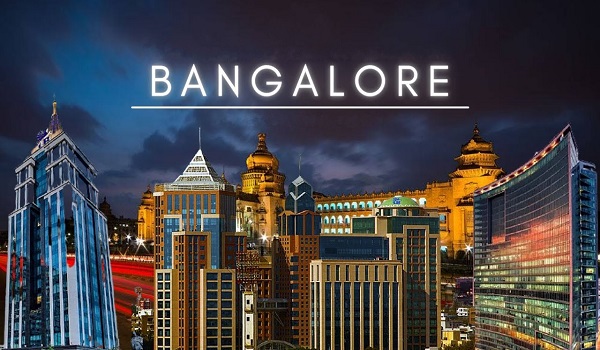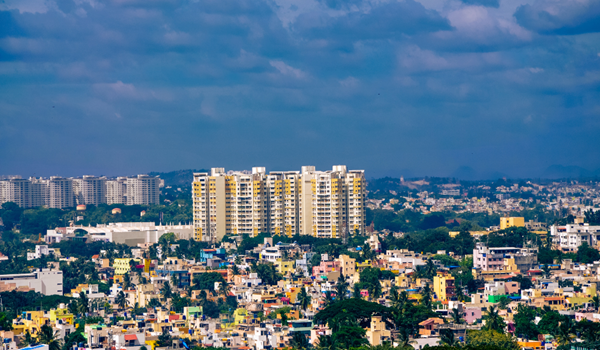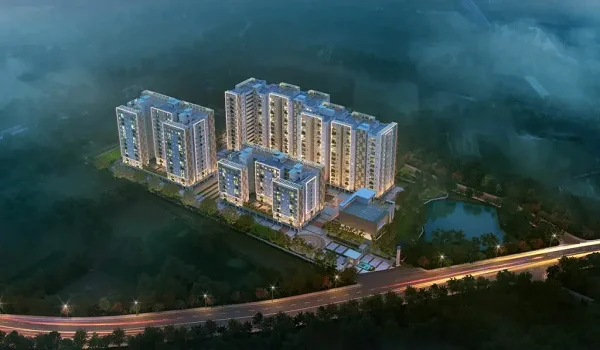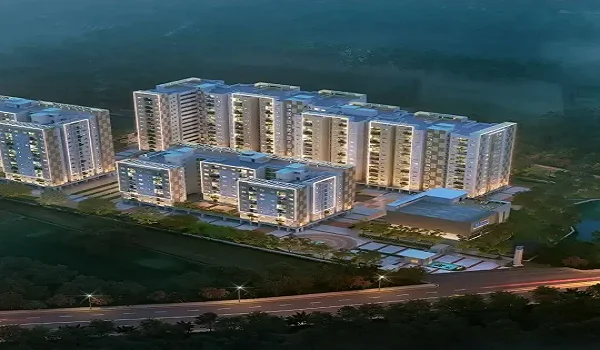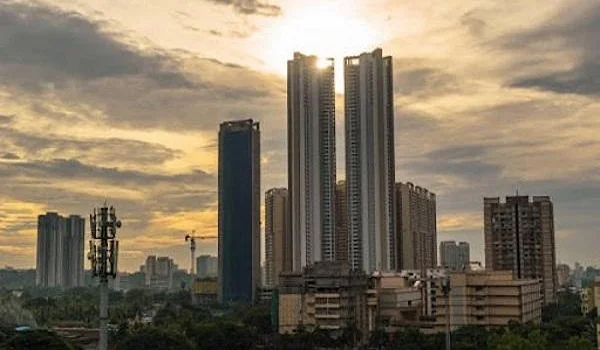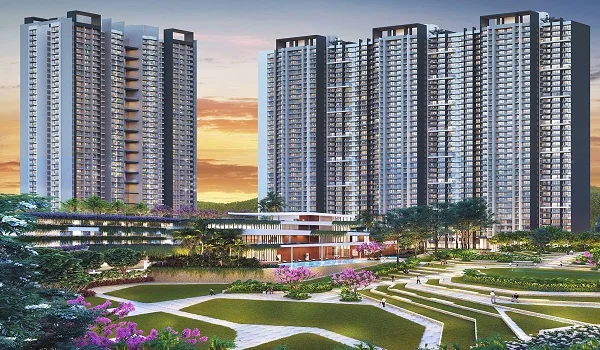Nambiar District 25 Specifications
Nambiar District 25 specifications are RCC structure, high-speed lifts, grid power, modern kitchen fittings, stylish flooring, and paint.
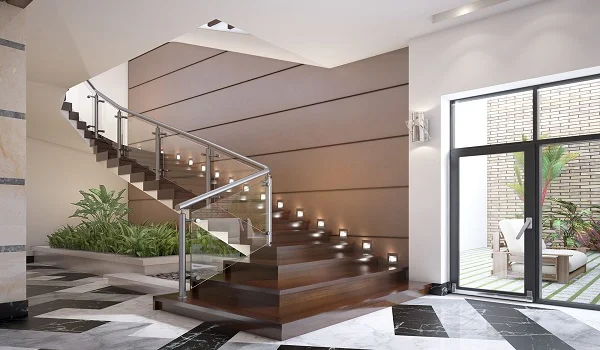
The specifications of Nambiar District 25 include an overview of the design and raw materials used in the project's construction. It gives details of interior finishes for the bathrooms, kitchen, lobby, and balcony, which ensures clarity on quality and design features.
Nambiar District 25 is developing in the prime surroundings of Sarjapur Road. It offers 2, 2.5, 3, 3.5, and 4 BHK apartments and commercial spaces. It is spread over 110 acres of land. The township is secured with 24/7 security and offers many more features. The specifications of the project define Nambiar Builder's best quality work. It provides buyers with a luxurious living space.
Below is the Nambiar District 25 top specifications:
Structure
- RCC Framed structure with Solid concrete blockwork masonry walls.
Flooring
- Vitrified tiles in the foyer, living, dining, corridors, bedrooms, kitchen & utility.
- Ceramic tiles in the balcony, bathrooms.
Doors
- Main door frame in timber and laminated flush shutter.
- Internal doors – wooden frames and laminated flush shutters.
- UPVC/Aluminum frames and sliding shutters for all external doors, or a combination of both wherever required.
Plumbing and Sanitary
- EWCs and chrome plated fittings.
- Chrome-plated tap with shower mixer.
- All toilets with countertop washbasins with suspended pipeline in all toilets concealed within a false ceiling.
- Rainwater Harvesting drain pipes included.
Electrical
- Grid Power from BESCOM for all units.
- All electrical wiring is concealed in PVC-insulated copper wires with modular switches of reputed make.
- DG POWER – 100% backup for all Apartments at additional cost.
Security
- Lifts of suitable size and capacity will be provided in all towers.
- Round-the-clock security with intercom facility.
- CCTV Camera at all vantage points.
The project offers top-notch apartments thoughtfully designed from the inside out in the verdant environs of Sarjapur Road. Residents of Nambiar District 25 have access to specifications that are in line with contemporary trends. Superior materials provide an aesthetically pleasing finish to the project's common areas.
The Nambiar Builders aims to portray high-end, well-built homes from the back to the front. Every project's foundation, cutting-edge, and installations strengthen each endeavour.
Renowned Indian real estate developer Nambiar Builder has a long history of providing projects that benefit all stakeholders. They are renowned for offering best amenities and superb designs that radiate sophistication. The developer of the project believes that smart houses are the way of the future for housing. This residential community blend style and functionality.
The project includes environmentally friendly elements like an improved garbage disposal system, organic waste converter, top-tier sewage treatment plant and a rainwater harvesting unit. Every resident has their own parking space. The best apartments are found in Nambiar District 25, which has outstanding features. Every aspect of the project is flawlessly arranged and demonstrates meticulous attention to detail. They are perfectly suited for the contemporary homeowner.
Frequently Asked Questions
1. What are the kitchen's possible specifications?
The apartment's kitchens are stylish, contemporary, and roomy enough to accommodate all of today's technology. They optimize the kitchen area by providing ample space for work and storage. Every room in the house has a large number of power outlets. All the newest technology is plug-and- play, and premium materials are used to make the kitchen sinks.
2. What kind of paint does the project use?
The best exterior emulsion paint is used on the walls; the best interior and ceiling paints are used.
3. What kind of tiles are utilized for the project's floors?
The upper-level lobby flooring is made of vitrified tiles, while the ground-floor lobby flooring is made of marble. The apartments' living rooms, dining rooms, hallways, and bedrooms are all tiled with vitrified materials. Every balcony has non-skid ceramic tiles.
4. Which security precautions are included in this project?
In order to ensure the purchasers' safety, a round-the-clock security force is stationed at the entry, offering comprehensive monitoring. CCTV cameras are located at key locations and at points of access and exit.
5. Are there adequate power outlets in every room of this project?
Every room in the project has an adequate number of lightbulbs and power outlets to utilise all the modern equipment.
