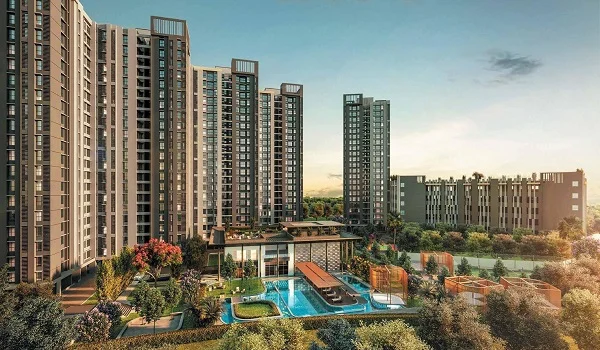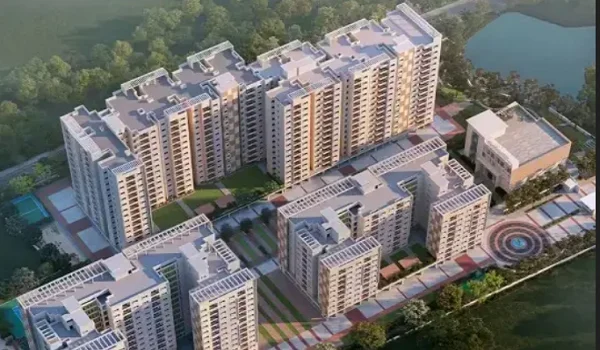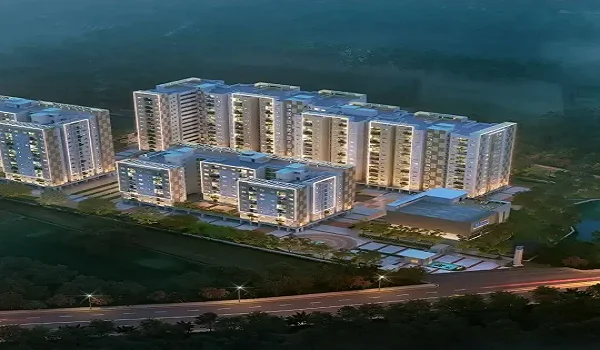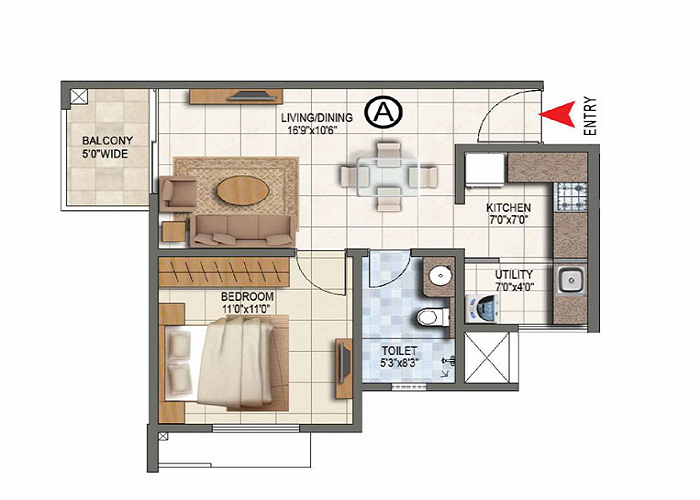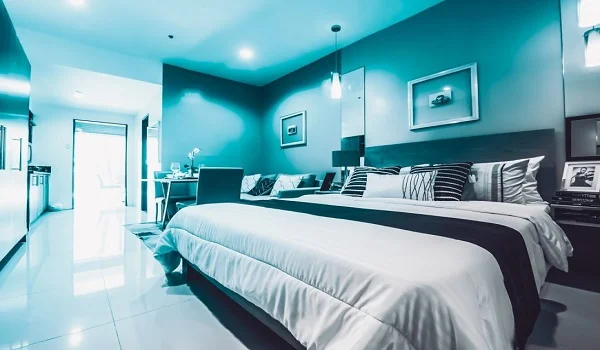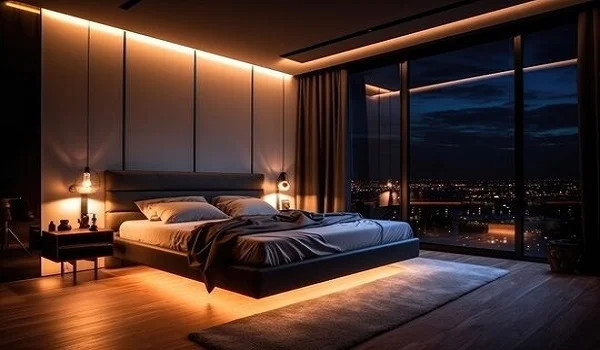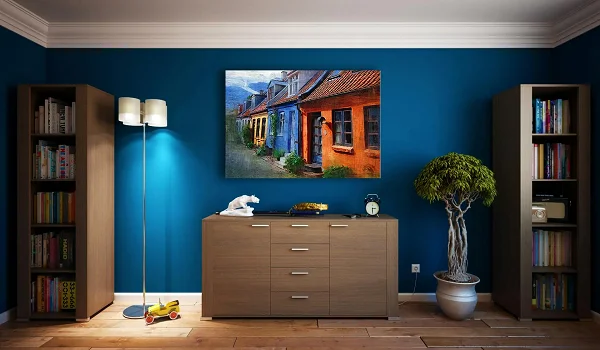Nambiar District 25 Master Plan
Nambiar District 25 Master Plan has been developed over 100 acres of land on Sarjapur Road. It provides the layout of the project and includes a tower plan, outdoor amenities, a clubhouse, and entrance and exit points.
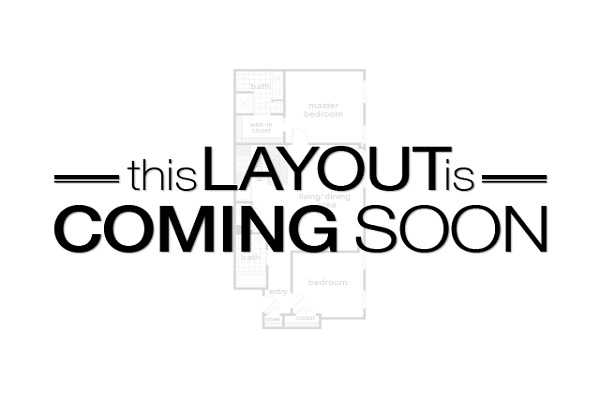
The master plan for Nambiar District 25 is a comprehensive long-term planning document that outlines the project's layout, which spans 100 acres of prime land off Sarjapur Road, Bangalore. It showcases 50% of the area dedicated to open spaces and 50% for construction. Over 32 acres of the project will be dedicated to developing commercial spaces and shopping malls.
The layout plan includes details of the 2, 2.5, 3, 3.5, and 4 BHK units in the 3B+G+32 floor residential complex. The project is surrounded by major employment centres, setting a higher standard for contemporary apartment building architecture.
The master plan describes the stages involved in organizing and carrying out a project. Creating a plan helps determine the project's requirements or objectives, its beneficiaries or those it would affect, and the best path of action. Property residents can view these concepts beforehand, cutting down on the time they must spend considering and making financial decisions.
Nambiar District 25 Tower Plan
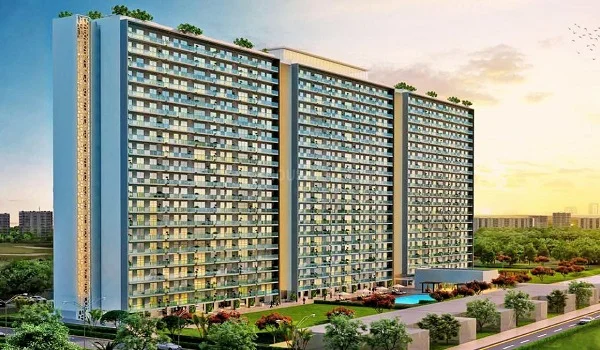
The tower plan graphically displays the towers of the Nambiar District 25 Apartment complex. It has luxurious apartments on 3B+G+32 floors of residential blocks with modern, spacious units.
Nambiar District 25 Apartment Tower Plan has various types of residences, which include;
- 2 BHK
- 2.5 BHK
- 3 BHK
- 3.5 BHK
- 4 BHK
Due to its clever design, every residence on the site has a view of the lovely surroundings. A green area and a dedicated spot for each building will be in the recommended position. Every modern apartment will have a balcony with breath-taking views. Beautiful landscaping, parks, and gardens will all be part of the project. There will also be random design elements all over the place.
The project master plan showcases a fully functional clubhouse, a large indoor common area, a health centre, co-working spaces, a gymnasium, an outdoor sports court, a swimming pool, and many more well-thought-out amenities. Nambiar District 25 offers many places to socialize, play sports, and enjoy entertainment. These upscale apartments prioritize 24-hour advanced security provided by skilled security personnel.
Nambiar District 25 Clubhouse Master Plan
The project's sophisticated clubhouse will include many features and first-rate amenities, giving residents a fantastic living space that satisfies their recreation, fitness, and entertainment demands. Access to all these advantages will enhance their everyday activities.
Nambiar District 25 offers more than 35+ exquisitely designed clubhouse amenities. These include a sizable shopping centre, fully furnished opulent co-working spaces, a health centre, and an indoor gym. Sports and entertainment facilities include party halls, indoor sports courts, indoor pools, and leisure zones.
- Multifunctional Hall
- Salon & Spa
- Indoor Kids Play Area
- Coffee Shop
- Restaurants
- Indoor games
- Dance Room
- Laundromat
- Swimming Pool
- Banquet Kitchen & Store
- Indoor Kid's Pool
- Mini Theatre
- Co-Working Space
- Meeting Room
- Yoga Room
The master plan of the project depicts the project's layout. The land will be filled with green space. There will be a senior citizen section and a play area for children. The sitting court is among the best locations to socialize with other residents. It's the best spot in the facilities to unwind and have a quiet evening.
A proficient security crew will monitor the flow of persons and vehicles into and out of the area. CCTV cameras will be installed at all of the project's key locations, guaranteeing that the residents' security is in capable hands.
Frequently Asked Questions
1. What is meant by a Master Plan in the residential project?
A master plan is a document that visually represents development and land use. Residents and communities use it to envision future homes and make development and land preservation decisions.
2. What does the Nambiar District 25 master plan show?
The master plan depicts the layout of the apartment units in the buildings, offering a comprehensive overview of the project and highlighting the towers and open space.
3. How many acres of land has the master plan been developed for?
The master plan has been developed on 100 acres of land
4. Does the project include eco-friendly features?
Nambiar District 25 emphasizes sustainability and eco-friendliness, utilizing advanced technology for waste management and rainwater collection.
5. Do the units in the project follow Vaastu?
Each unit in the project is meticulously designed according to Vaastu principles and makes the best use of the space available.
